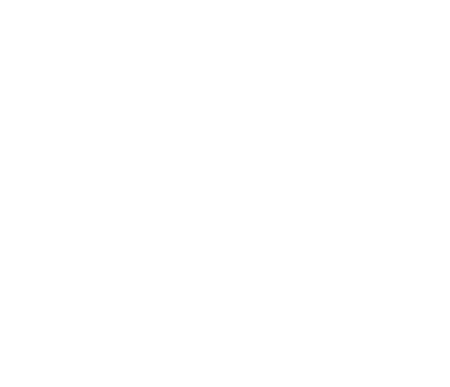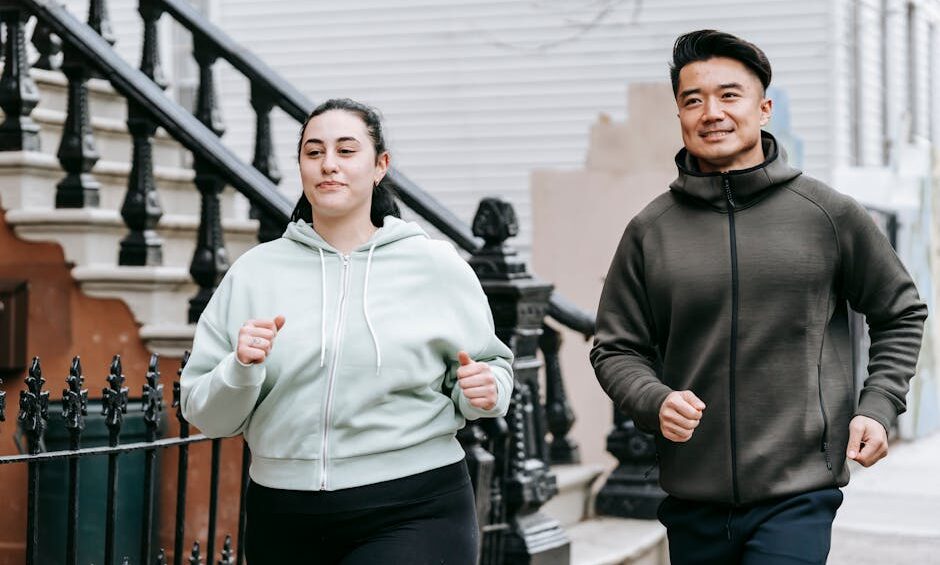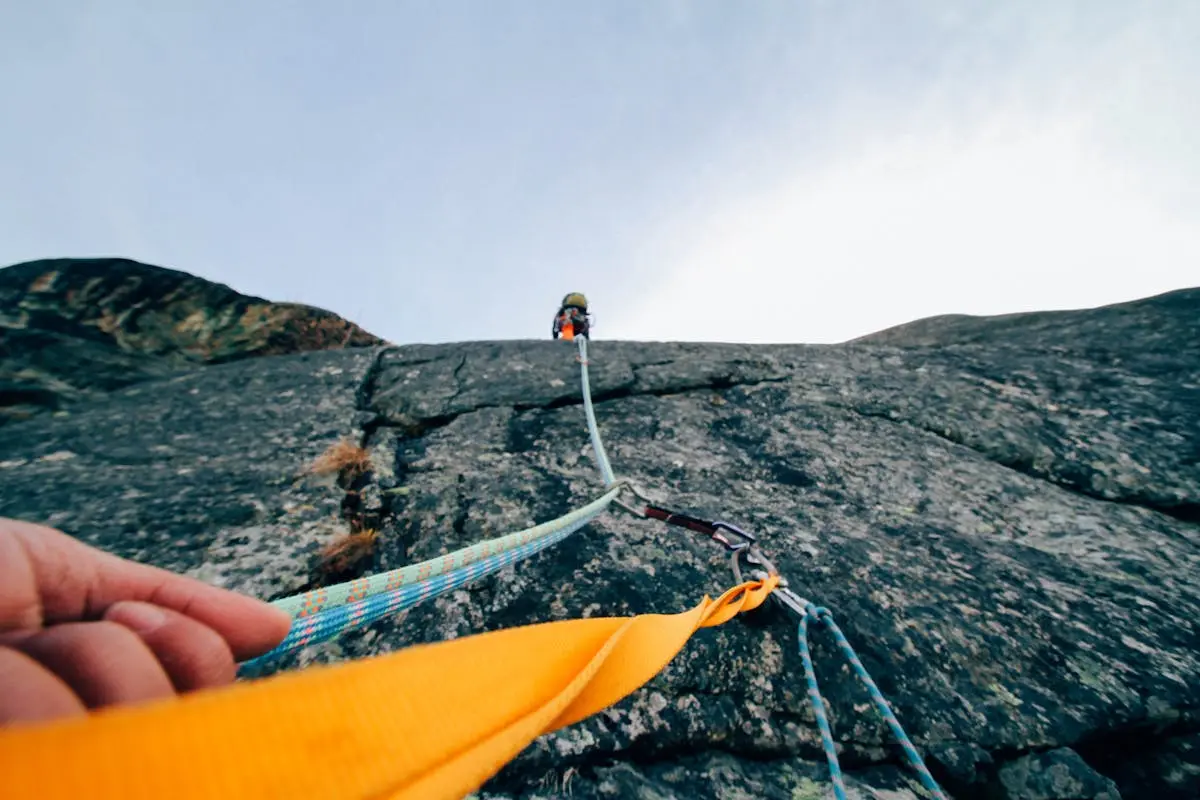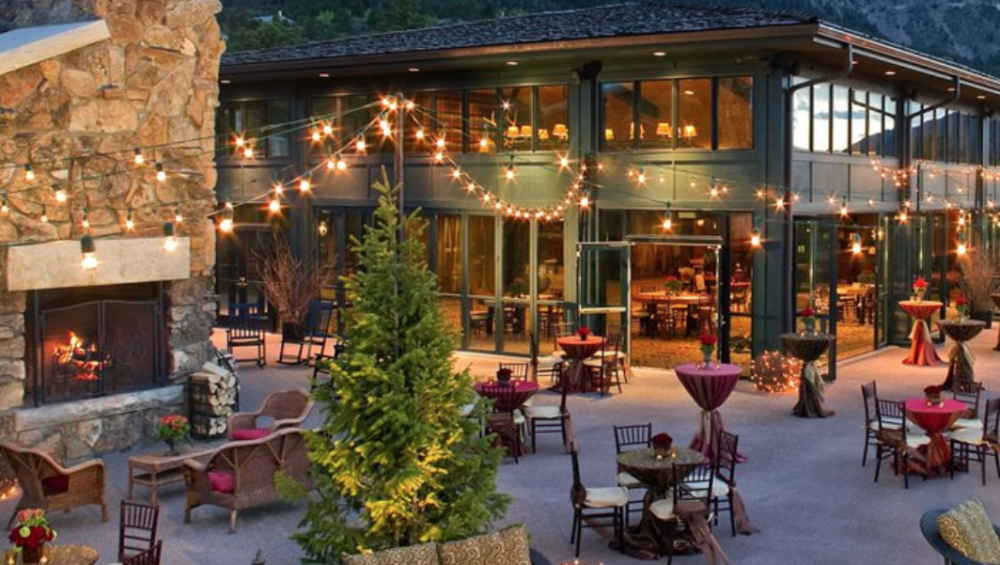Introduction to High Adventure Outings in Colorado Springs
If you’re aiming to strengthen your team’s bond, High Adventure Outings in Colorado Springs might just be the answer. It’s all about pushing limits and stepping out of comfort zones together. Imagine the thrill of rock climbing, the challenge of navigating white-water rapids, or the team effort needed in a high ropes course. These aren’t your average team activities. They’re designed to build trust, improve communication, and foster teamwork in an environment that’s both challenging and fun. Plus, the backdrop of Colorado Springs’ stunning scenery adds an extra layer of awe to the experience. So, if you’re ready to take your team to new heights—both literally and metaphorically—High Adventure Outings are worth considering.
Understanding the Concept of High Adventure for Team Building
High adventure isn’t just about pushing limits; it’s about smashing right through them together. Think zip-lining over vast canyons, rock climbing face-to-face with nature, or whitewater rafting through roaring rivers. These aren’t your typical office team-building exercises. They’re adrenaline-pumping, fear-facing, and trust-building activities that drop you in the middle of Colorado Springs’ breathtaking landscapes. The idea is simple yet profound: when a team tackles challenges in the wild, they’re not just learning to depend on each other. They’re also breaking down walls, sharing genuine laughs, and building memories. This shift from the mundane to the extraordinary is what sets high adventure apart. It transforms colleagues into teammates, unlikely pairs into partners, and, most importantly, it turns moments of doubt into triumphs of teamwork. The wild’s unpredictability demands communication, cooperation, and courage from each member, laying the foundation for a stronger, more cohesive unit back in the real world. In essence, high adventure for team building isn’t just about facing the elements; it’s about discovering the elemental within each other.
The Physical Benefits of Engaging in High Adventure Activities
High adventure activities are not just about the thrill; they’re a powerhouse of physical benefits. When you dive into activities like rock climbing, hiking, or kayaking, especially in picturesque Colorado Springs, your body gets a comprehensive workout. First off, these outdoor adventures improve cardiovascular health. Your heart pumps faster during these activities, strengthening your heart muscle and improving blood circulation. Next, consider the muscle workout. Pulling yourself up a rock face or paddling through rapids tones muscles across your entire body. You’re not just building strength; you’re enhancing flexibility and balance too. And let’s not forget the weight management aspect. High adventure outings are calorie burners. Spending a few hours on these activities can burn more calories than a typical gym session. Lastly, these adventures boost your energy levels. Regular participation can lead to increased stamina, ensuring you’re more active and energetic in your daily life. In short, engaging in high adventure activities in Colorado Springs isn’t just fun; it’s a wholesome approach to improving physical health.
How High Adventure Strengthens Team Dynamics
Taking your team on a high adventure outing in Colorado Springs is not just another office trip. It’s a catalyst for strengthening bonds and enhancing teamwork. When your group faces the challenges of rappelling down cliffs or navigating whitewater rapids, something remarkable happens. They come together in ways daily office life can’t replicate. Here’s why high adventure outings are a powerful tool for team building:
First, everyone is out of their comfort zone. This means the usual office hierarchy blurs, and people interact on a more equal footing. It’s a chance for the quiet ones to shine and for everyone to appreciate diverse skills and qualities.
Second, problem-solving together in unfamiliar situations boosts communication. Your team learns to express ideas clearly, listen effectively, and collaborate to find solutions. These are essential skills back in the office too.
Lastly, shared challenges lead to shared triumphs. Overcoming obstacles and celebrating together strengthens the sense of belonging to a team. It builds trust and mutual respect, laying a solid foundation for teamwork back at work.
In short, high adventure outings in Colorado Springs offer your team a unique opportunity to grow stronger together. The experiences they share and the challenges they overcome enrich their dynamics, making them a more cohesive and effective unit.
Psychological Benefits: Overcoming Challenges Together
Tackling challenges as a team in the wild landscapes of Colorado Springs isn’t just an adventure; it’s a powerful way to bond. When a group faces obstacles together, something interesting happens. They start seeing each other in a new light. Suddenly, the person who’s always quiet in meetings might emerge as a problem-solving whiz. The point is, overcoming challenges together breaks down barriers. People learn to trust and rely on each other. This kind of experience is pivotal. It teaches resilience. When the team gets back to the office, the mountains they climbed together make the daily grind seem a bit less daunting. They’ve shared struggles and triumphs, which creates a deep sense of camaraderie. In essence, high adventure outings in places like Colorado Springs aren’t just fun; they’re a breeding ground for psychological growth, teamwork, and understanding.
Unique High Adventure Activities to Try in Colorado Springs
Colorado Springs is not just a postcard-perfect getaway; it’s a playground for thrill-seekers and teams looking to bond over unique high-adventure activities. Here, you’ll find experiences that push the limits and pull teams closer. First up, rock climbing. The Garden of the Gods offers climbing experiences with a backdrop that looks like it’s straight out of a fantasy novel. Whether you’re a rookie or a seasoned climber, scaling these formations demands trust and communication, cornerstones of team building. Next, white-water rafting on the Arkansas River. It’s not just about paddling; it’s about paddling together. Navigating the rapids requires everyone to synchronize their efforts, making it a powerful metaphor for workplace collaboration. Also, throw in some zip-lining across vast canyons. It’s less about the adrenaline rush and more about overcoming fears with the moral support of your team. Each of these activities in Colorado Springs not only promises an adrenaline-pumping experience but also strengthens bonds, encourages problem-solving, and boosts morale. So, whether it’s reaching new heights literally or figuratively, your team is bound to come back stronger.
Planning Your High Adventure Outing: Tips and Considerations
When planning a high adventure outing in Colorado Springs for team building, start with setting a clear objective. What do you want your team to achieve? Strengthened bonds, improved communication, or perhaps enhanced problem-solving skills can be at the top of your list. Next, choose activities that align with your goals. Colorado Springs offers a range of options from rock climbing and mountain biking to whitewater rafting. Safety is paramount, so always check the experience and certifications of guides or instructors. Budget wisely, considering not only the activity costs but also transportation and any needed equipment rentals. Don’t forget to factor in food and accommodations if it’s a multi-day adventure. Finally, get feedback from the team on what they’re excited about or may have concerns with to ensure everyone is on board and engaged. Keep it simple, focused, and fun, and you’ll set the stage for a memorable and impactful team-building experience.
Safety First: Ensuring a Secure Experience in High Adventure
When it comes to high adventure outings, especially in a place as thrilling as Colorado Springs, making sure everyone stays safe is key. Before you even lace up your boots, put safety at the top of your list. Here’s the deal: reputable outfitters always prioritize your well-being. They’ve got trained professionals who know the ropes—literally and figuratively. These guides are there to make sure you understand how to use the equipment, how to navigate the terrain, and what to do if things get a bit tricky. Helmets, harnesses, and life jackets might not win any fashion awards, but they’re your best friends out there. Always wear them. The weather? It’s a big deal too. In Colorado Springs, it can change on a dime. Keep an eye on the forecast and be ready for anything. Rain, snow, or shine—know what to do. And here’s a golden rule: stay together. There’s strength in numbers, especially when you’re in the great outdoors. If someone in your group is struggling or needs help, you’re all there to support them. In short, adventure is out there in Colorado Springs, waiting for you and your team. Just remember, the real thrill is in coming back safe and sound, with stories to tell and bonds that’ll last a lifetime. So, gear up, listen closely to your guides, and respect the power of nature. Let’s make safety the foundation of your adventure.
Real-Life Success Stories: Teams Transformed by High Adventure
Teams often struggle to bond in the confines of an office. That’s where high adventure outings in Colorado Springs come into play. They’re not just trips; they’re transformative experiences. Take, for example, a local sales team from a tech company. Before their whitewater rafting trip, communication was strained, and morale was low. Post-adventure, they saw a 40% increase in productivity. They learned to rely on each other, communicate effectively, and most importantly, they started to trust one another. Another success story comes from a group of educators. They tackled the rock-climbing challenge together. Initially, fear and hesitation were common feelings among them. But as they cheered each other on, those feelings turned into confidence and camaraderie. Back at school, their newfound teamwork made implementing a new curriculum smooth and successful. These stories aren’t unique. Many teams visit Colorado Springs for the high adventure, and they leave with stronger bonds, better communication, and a rejuvenated spirit for collaboration. It’s clear; the investment in such experiences pays off by transforming groups of individuals into cohesive, high-functioning teams.
Wrapping Up: Why Your Team Should Consider a High Adventure Outing
After exploring the heights and thrills of high adventure outings in Colorado Springs, it’s clear that such experiences are not just about the adrenaline. They’re about bonding, trust-building, and stepping out of the comfort zone, together. Whether it’s tackling rock climbing challenges or navigating through white-water rapids, each member of your team gets to shine in their own way. These outings push individuals to rely on each other, fostering a stronger sense of unity and communication. Plus, let’s not forget the sheer joy of sharing breathtaking views and achievements. It’s about creating memories that last a lifetime, far beyond the confines of the office. So, considering a high adventure outing for your team isn’t just a fun idea; it’s a strategic move towards building a cohesive, motivated, and resilient team. In essence, it’s an investment in your team’s dynamic and overall productivity, one that could yield remarkable returns in terms of collaboration and morale.







